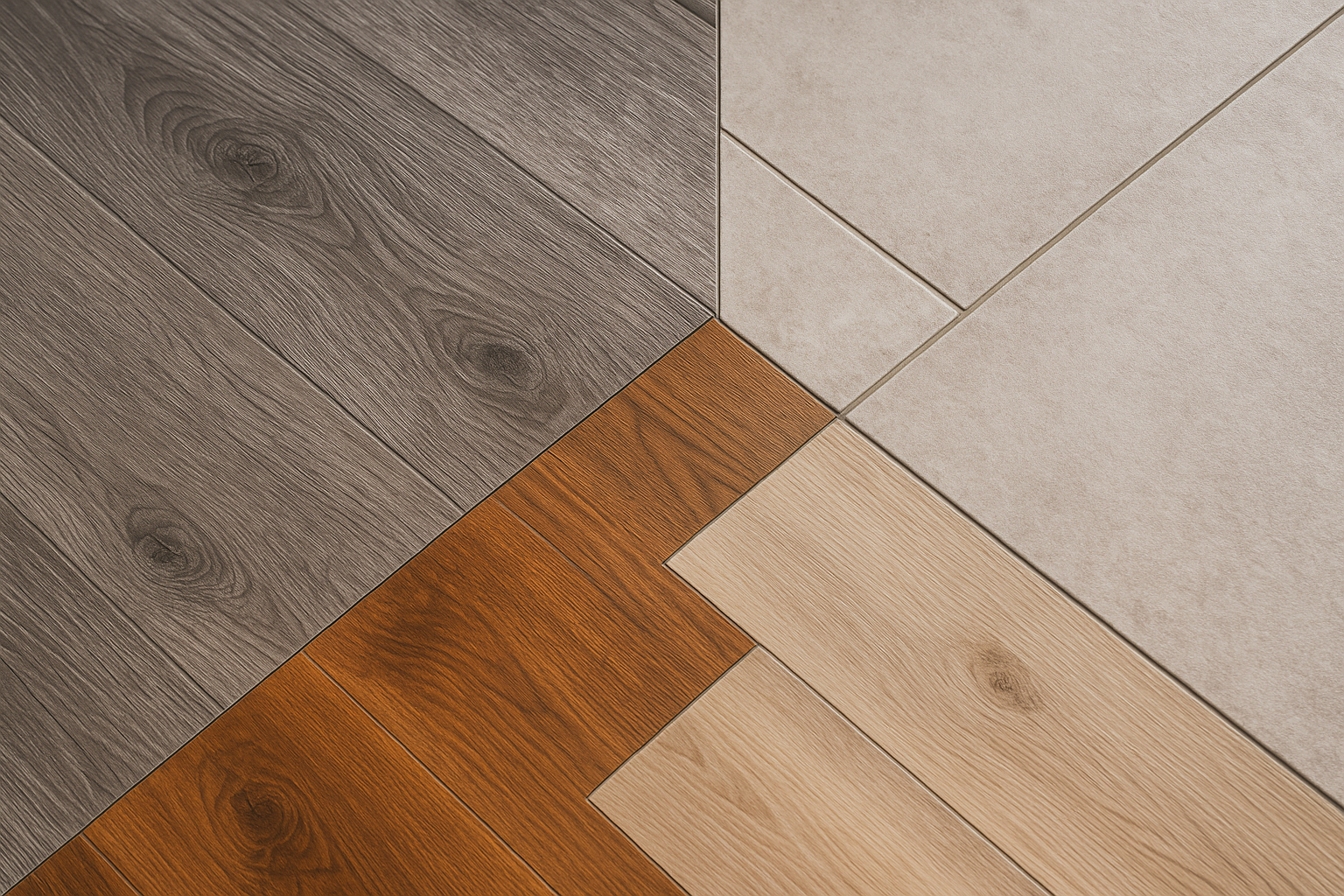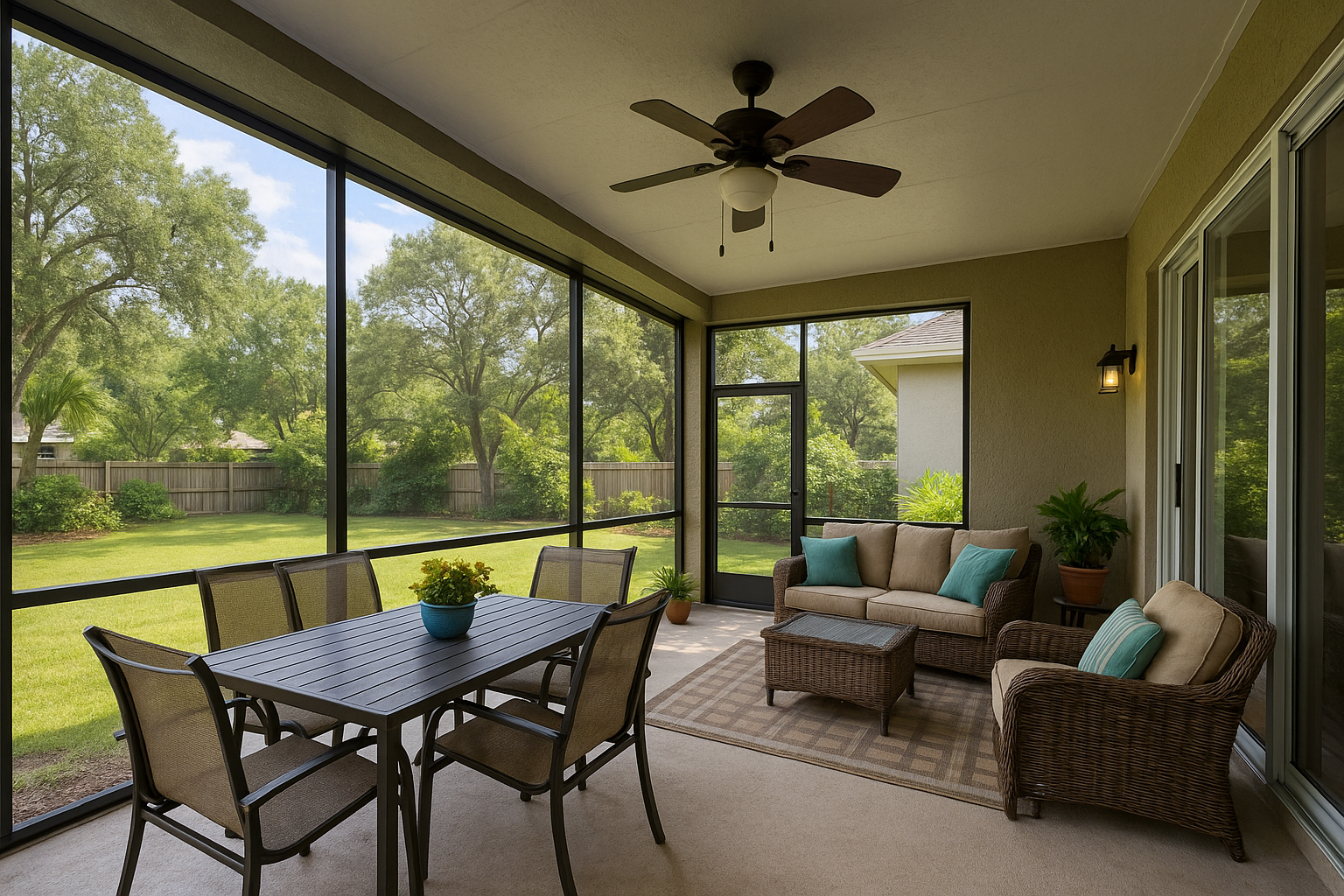By using our website, you agree to the use of cookies as described in our Cookie Policy
a
Rss Feed
RENOVATIONS & REMODELS - FINDING THE ALL-IMPORTANT HIGH POINT!
All renovations and remodels require that the HIGH POINT of the existing rough floor be located before any meaningful reconstruction is started. Kitchen renovations/remodels are perhaps the most common residential projects and finding the high spot of the rough floor is absolutely imperative!
Why is locating the high point so critical?
Simply because it is far easier to build up than even attempt to excavate down! Let's take a moment to think about all the construction issues that are dependent on a reliable height
- Door Rough Opening Heights
- Windows and Their Height from the Floor as Required for the Life Safety Code
- Installation Heights for Cabinets and Their Tops
- In/Under Cabinet Locations for Appliances
- Height of Electrical Devices
- Trim Elements
and the MOST IMPORTANT contributory construction product - the finished flooring choice and its installation!
When you have an existing structure you are often required to match what is there, either at a joining point, or in the case of an interior renovation/remodel, a central area that must seamlessly flow into the surrounding areas of the home.
In Florida, most of our rough floors are concrete slabs on grade or concrete slabs built up on filled stem walls. Typical good construction tolerances require a rough floor slab be within 1/4" in 10 feet for residential and 1/8" in 10 feet for commercial projects. That said, we often do NOT meet this tolerance for one reason or another, particularly in the center of slabs. The perimeter is nearly always within these tolerances; however, the center field of the slab can go up and down 2 or 3 times the stated tolerance, it shouldn't, but it often does. Low spots are easily cured, if required. There are leveling products that can easily be used to fill the low spots. A high spot/area can be ground down if required but a "larger high area," affecting several rooms with existing walls in the center of a home is very difficult to lower!
Let's look at an example of a kitchen-family room-dinette space [country kitchen].
This is a very popular set up and can easily take on the proportions of 30-40 feet in length and 15-25 feet in width. So even if the stated tolerances are met, we could be looking at a full inch of differential in slab height [1/4" in 10 feet - - - - over 40 feet that could translate into a full 1" differential, assuming the variance was all in the same direction]. If the tolerance was NOT met, that same distance could just as easily be off a full 2" in height from the high spot to the low spot!
The problem starts to become obvious, doesn't it? Remember, this is an interior remodel/renovation - there are adjacent rooms all around that flow into the existing "out of level floor" and now you are remodeling the central area of the home [THE HEART OF THE HOME] and it needs to meet these adjacent areas. What are you going to do?????
Well, the first thing you are going to do is FIND THE HIGH POINT! You are then going to transfer that point to the various areas of the job and determine the differential in height from the high point to all the other areas. At this juncture, a decision must be made as to HOW TO ADDRESS THE DIFFERENTIAL!
Wood flooring, laminate flooring and carpeting can all be used to "follow the floor" with no adjusting of the differential. The problems here are:
- Most people don't want carpeting in their kitchen or dinette.
- None of these products do anything to mitigate the height differential.
The flooring product that is most kind to adjusting height differentials is tile, but that statement comes with severe limitations - the tile can not be too large and the grout joints can not be too small [unless your client is willing to raise the entire interior floor of the home]! A tile 16x16 or smaller and a grout joint that is 3/8" is sufficient to adjust most flooring problems. If the tile varies a lot tile-to-tile, it might require a larger grout joint. Very true tile that 12x12 could possibly be installed with a 3/16" grout joint. The way this works is the floor surface is actually "bent" imperceptibly slowly, tile-by-tile to create flat areas where they need to be and pitch to the adjacent rooms to meet their finished floors. A marble-set floor has ZERO adjustment as the tiles are butted - they can, however, be made FLAT BUT UNLEVEL, if required.
The main take away here is that the flooring decision MUST BE MADE prior to reconstruction of the space. The high point PLUS the chosen flooring material must be calculated and then projected to many points throughout the intended construction area. Cabinets MUST be set level, - but at what level??? This is something that you must calculate. Electrical receptacles should be the same height off the floor for a good visual, but the floor is to be slightly angled so each receptacle's height must be calculated, the same with the door heights and of course, egress windows can not be too far off the floor so they must be considered as well.
This is NOT an easy issue but it is a common one that demands attention to detail on the part of the contractor and a lot of communication with the client. A crisp job is absolutely possible, but it will require work.
‹ Back






.png)

Comments