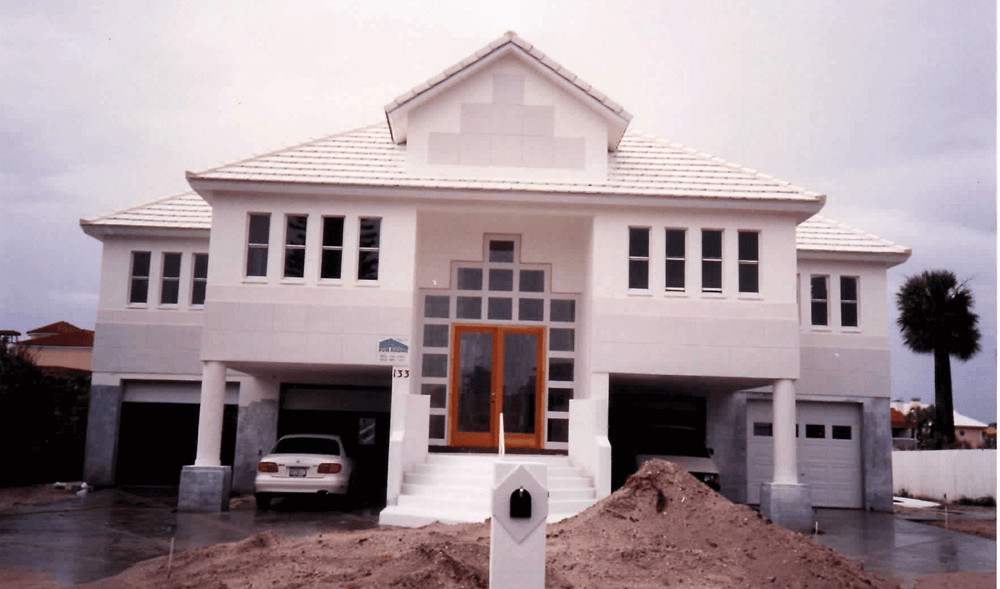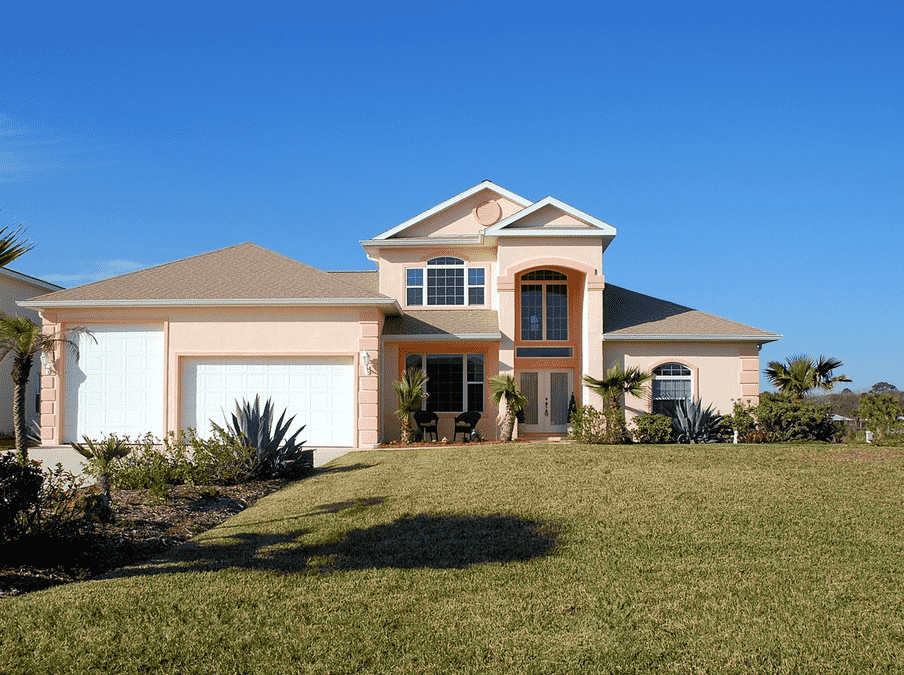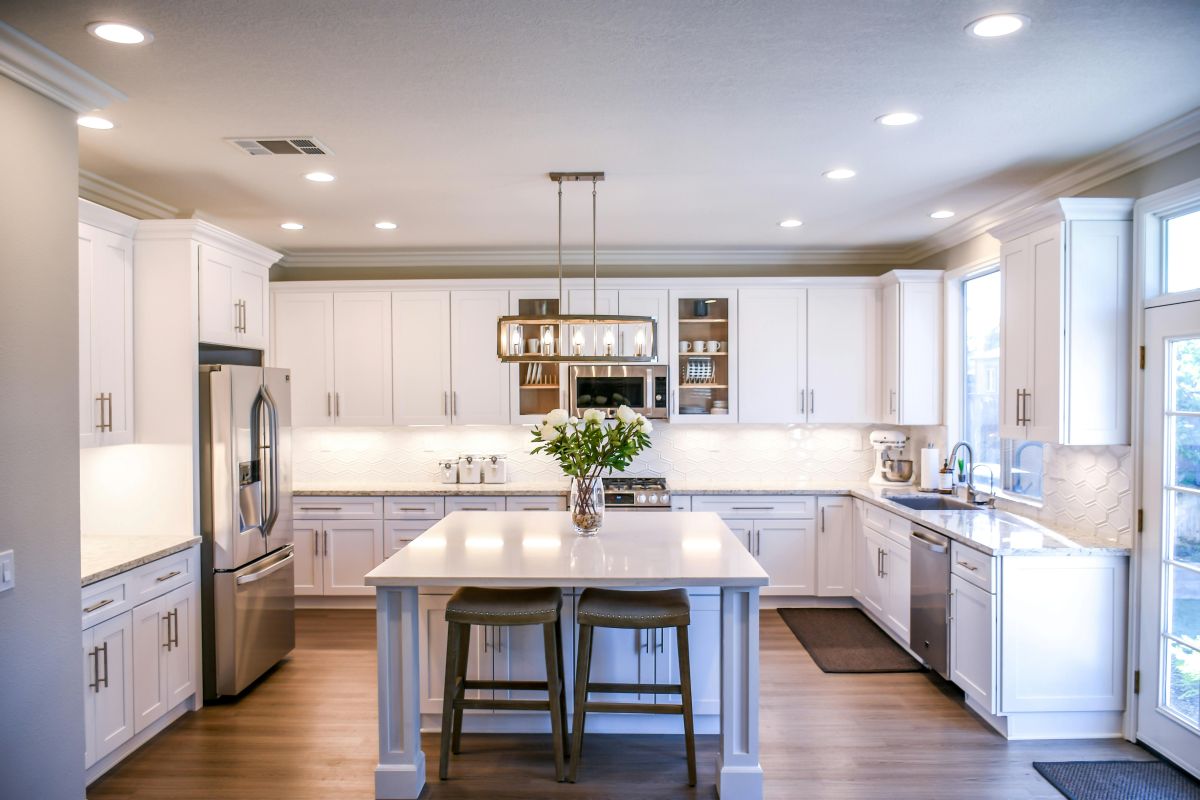By using our website, you agree to the use of cookies as described in our Cookie Policy
a
Rss Feed
REMODELING CONSTRAINTS - "TRUSSES VS. CONVENTIONALLY FRAMED ROOF SYSTEMS"
One of the most serious potential constraints to remodeling is the existing roof framing and what is load bearing!
The vast majority of homes built in the past 45 years have roof trusses. Before 1970, both roof trusses and conventional roof framing were used and prior to 1950, almost all homes had conventionally framed roof systems.
Trusses are engineered wood products that create the sloped roof surface and the interior [usually flat] ceiling surface. They are usually bearing on only the exterior walls, though there are circumstances where interior load bearing points are required. This usually happens when there is insufficient truss height, exceptionally long truss spans or some special design feature. These situations are pretty rare and most trusses bear on the exterior walls only. This is accomplished by way of an assembled pattern of truss members [cords and struts] with very specific exacting points of attachment arranged in a pattern that creates triangular shapes that transfer the loads through the truss to the end bearing points and allow for large clear spanned interiors. When properly erected, braced and sheeted, truss systems are strong, safe and very useful for creative interior designs.
The conventionally framed roof systems are roof rafters that bear on the exterior walls and meet each other at a ridge board which is usually supported by way of posts that come down on top of any available interior wall, making that wall load bearing. Additionally, the ceiling is created by way of ceiling joists that also bear on the exterior walls and on many/most of the available interior walls. Additionally, many older homes have plaster interiors, which is incredibly heavy, so the load on the interior walls is both roof load and plastered ceiling load.
It is extremely important to determine if there are any interior load bearing walls BEFORE planning a renovation/remodel! If you have trusses, you need to verify that there are no interior load bearing points for the trusses. If you have a conventionally framed roof system, a professional is needed to determine what is load bearing, as many or most of the walls will be.
Almost anything can be done, but it will require a structural engineer to determine what is needed and how to take you from where you are to where you want to be. Don't be afraid - be informed. Conventionally framed roof systems can be worked with but will almost certainly cost much more to achieve your desired result than if you had a trussed roof system. Remember, you want to be told the truth, not what you want to hear, to avoid a catastrophe. We have many tricks in our bag to solve the problems, but many of them require going all the way down below ground, installing additional footings, posts and beams to transfer the load bearing points - it's not magic, it's proper construction!
Don't be afraid, be informed!
‹ Back






.png)

Comments