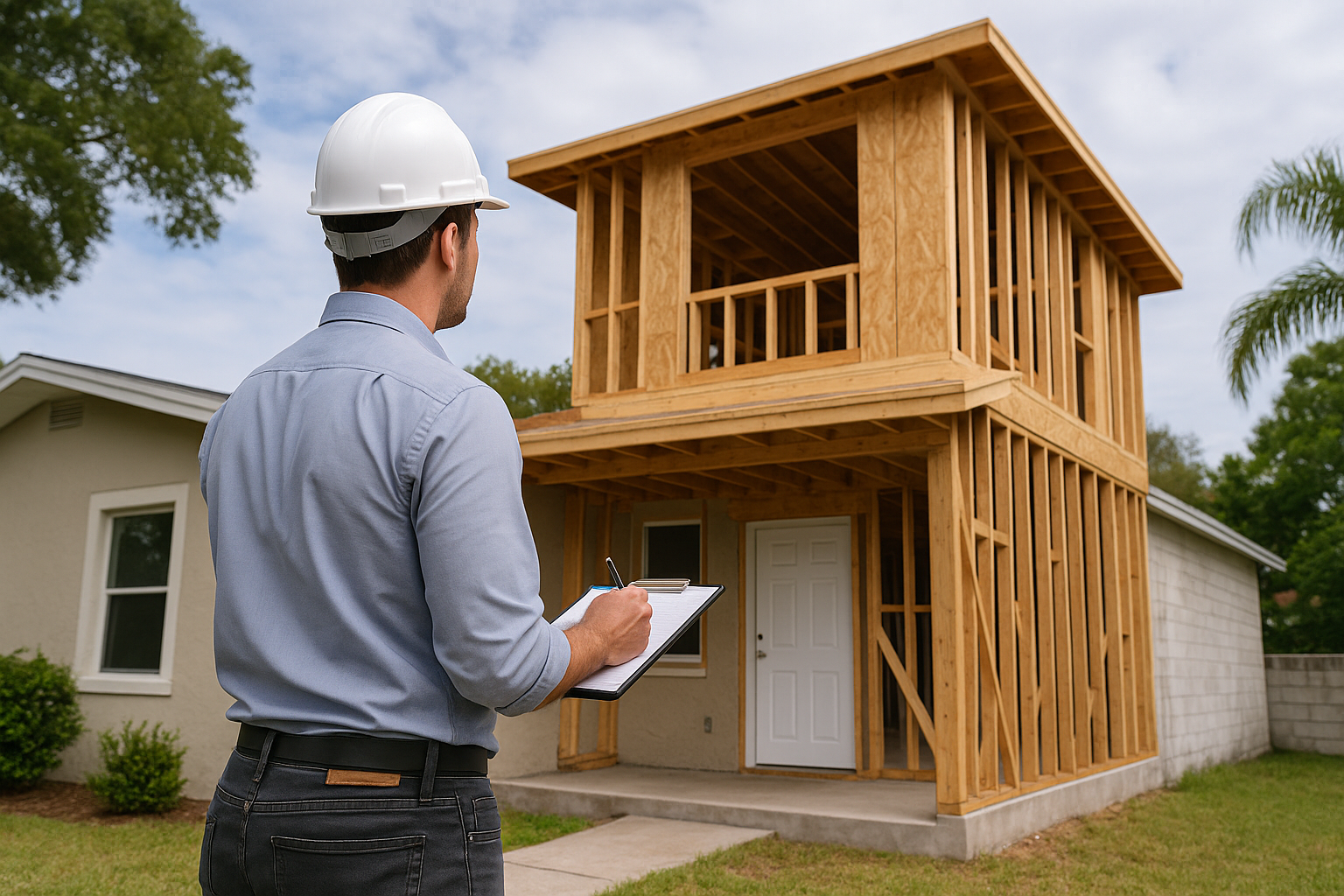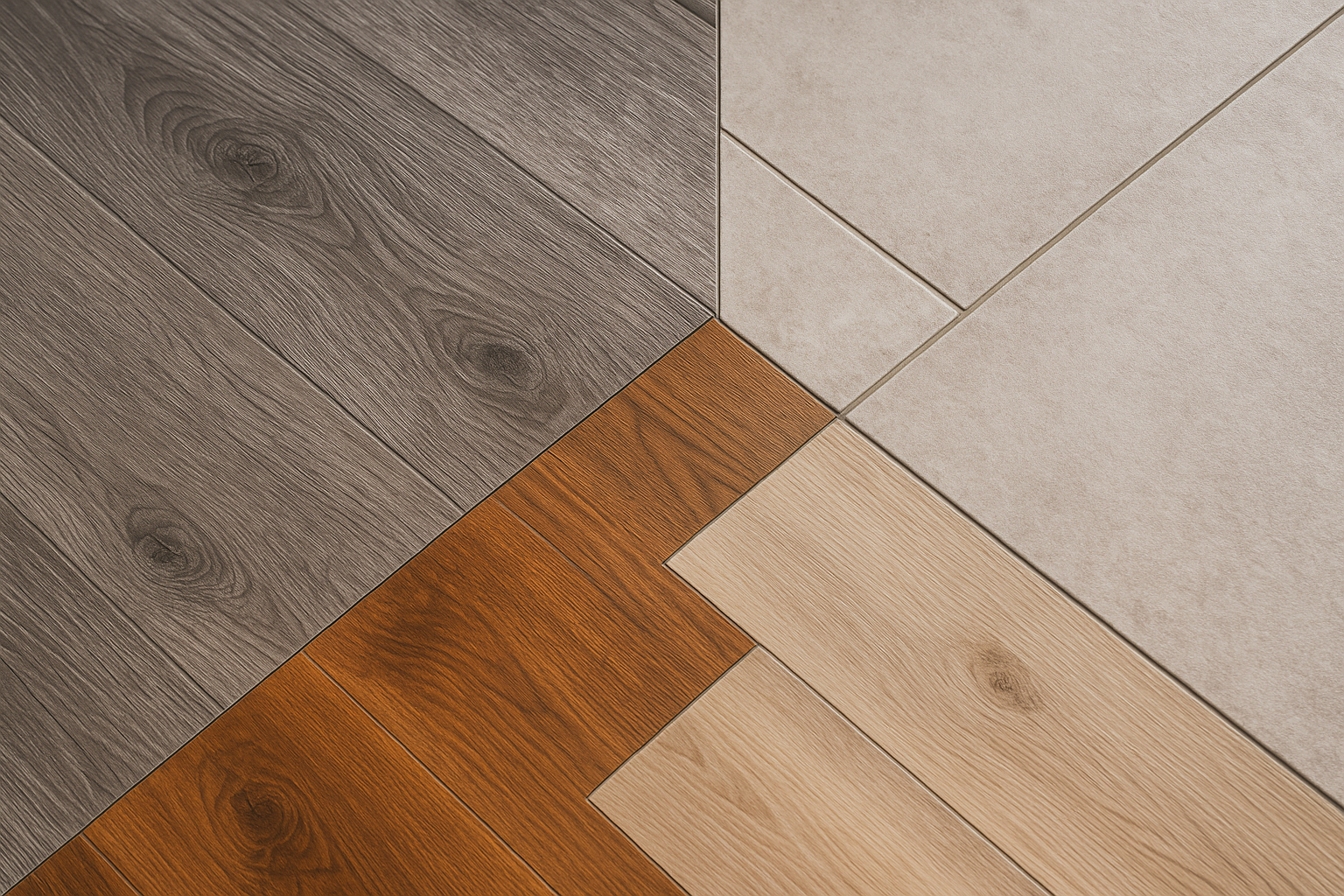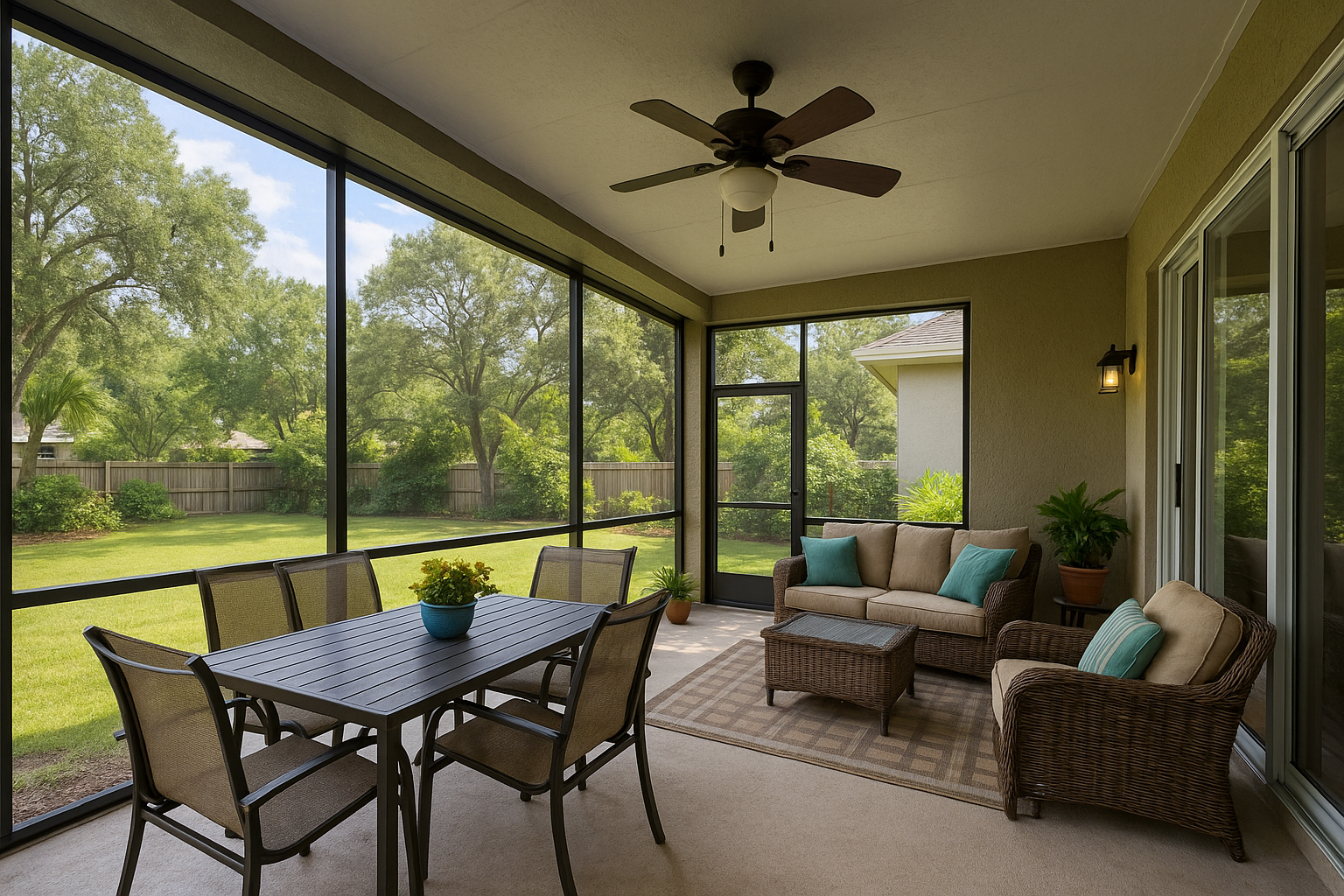By using our website, you agree to the use of cookies as described in our Cookie Policy
a
Rss Feed
HOME ELEVATORS - A WAY TO RAISE VALUES EVEN IN A MARKET THAT GOES UP AND DOWN
In Florida, much of our extraordinary real estate growth is tied to the waterfront and the coastal zone homes that line our waterways. Due to the flood zone regulations born in the 1980s, and growing harsher by the decade - our "conforming structures" are required to be built ever higher. While the debate about climate change, man-made or otherwise, rages on, we continue to build, repair, renovate and expand the structures in our coastal zones.
For several decades I have been a vocal proponent of including residential elevators in my two- and three-story home designs. Many clients have initially questioned the need for an elevator, as if it were admitting defeat. Deny it if you like, but none of us are getting any younger!
My argument has always been three-pronged:
- It is relatively easy to include an elevator hoistway into a new home design and it is VERY DIFFICULT to retrofit a properly located hoistway, after-the-fact!
- The elevator is a relatively minor expense, $20,000-$25,000, when compared to the cost of a 4,000sf+ 2/3 story home.
- The resale target market is MUCH LARGER with an elevator! Consider this, anyone in the family with truly bad knees, a bad back, a weak heart or breathing issues benefits directly from the elevator. Then there are the savvy buyers that wouldn't even consider buying/building a home, they otherwise love, if it DIDN'T HAVE an elevator - specifically as asset value protection due to the vastly increased resale target market! (EXAMPLE: With a 3 million dollar home, the actual number of people who can afford this product (not the percentage, but the number) is, by definition, small. Think of how much smaller it gets when you eliminate those with the means, that have health issues, and/or seek asset protection!
It is a slam-dunk decision. INCLUDE THE HOISTWAY - NOW!!! Even if you don't want the actual machine, you can cheaply install temporary floors and use the various call stations as closets if you like. Locating an elevator properly in an already constructed home is VERY difficult. Remember, the access has to make sense on each and every level AND the structure must conform with the setback requirements of your lot. This is a tough combination to satisfy!
A hoistway for a residential elevator is essentially a shaft (hole) that runs from 12" below the lowest grade to the uppermost floor's ceiling level, or higher. The most common residential elevator is essentially a "stationary hydraulic forklift" with a nicely finished box and automatic doors. There are pulley-style units, but the hydraulic units are far more common and less demanding in location. There are vaccuum operated units as well, but to my knowledge, these are NOT useable (SIZE AND MECHANISM) for wheelchairs, which ultimately defeats the purpose of having the elevator! A properly sized home-run electrical circuit and a telephone line complete the requirements for the hoistway. Most of the hydraulic units only need ONE side for the machinery support and path-of-travel. The other sides can all be used for access. Elevators with 1,2,3 doors that open differently on the respective floors are absolutely doable.
The residential elevator - A SURE WAY TO RAISE THE VALUE OF YOUR HOME even in a market that goes up and down!
‹ Back






.png)

Comments